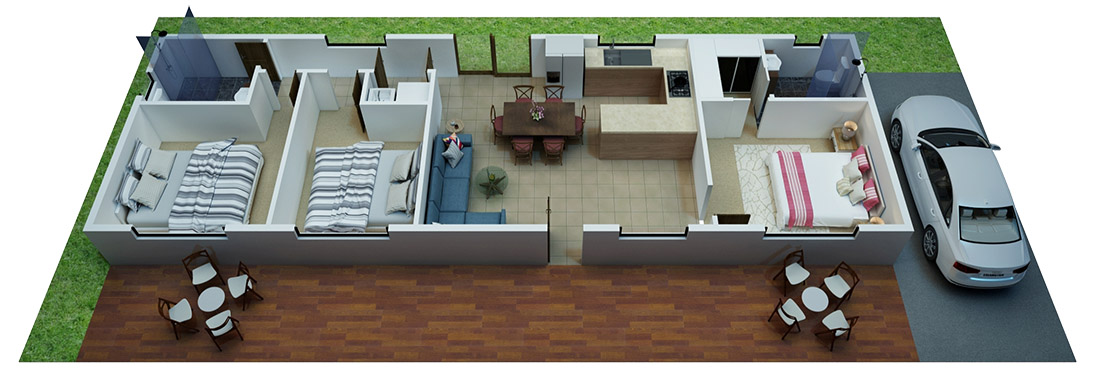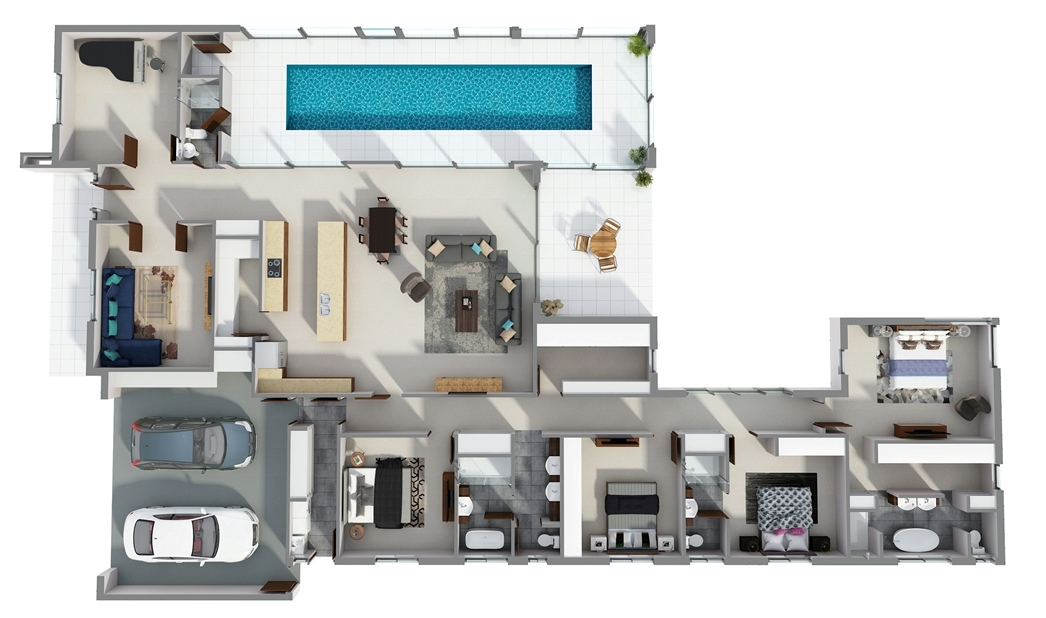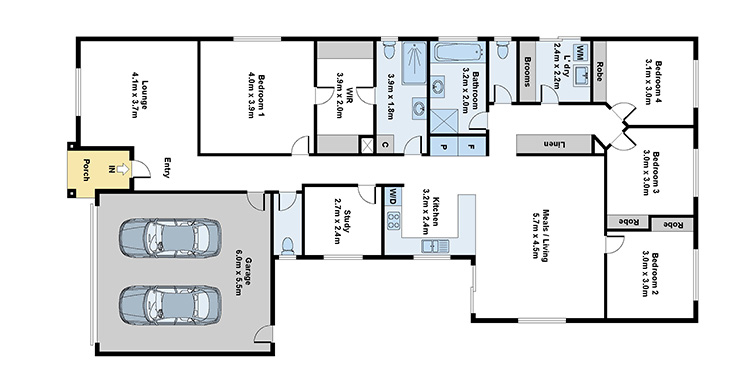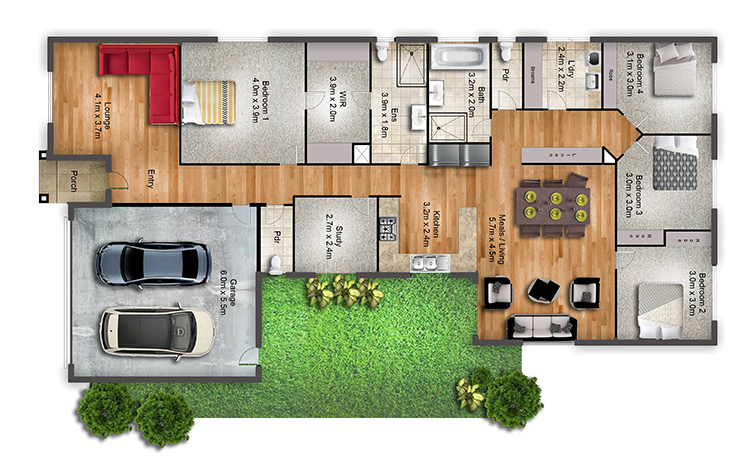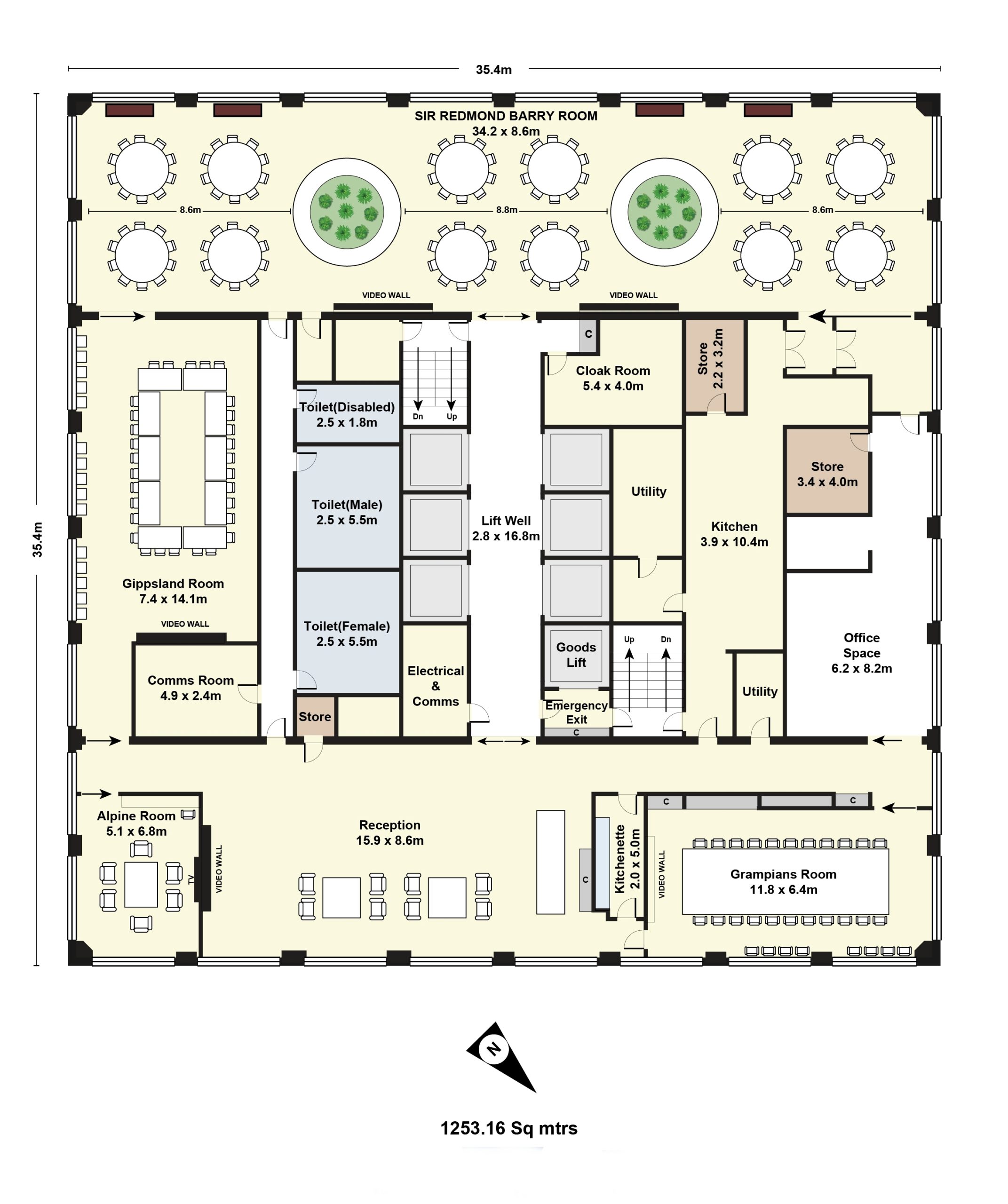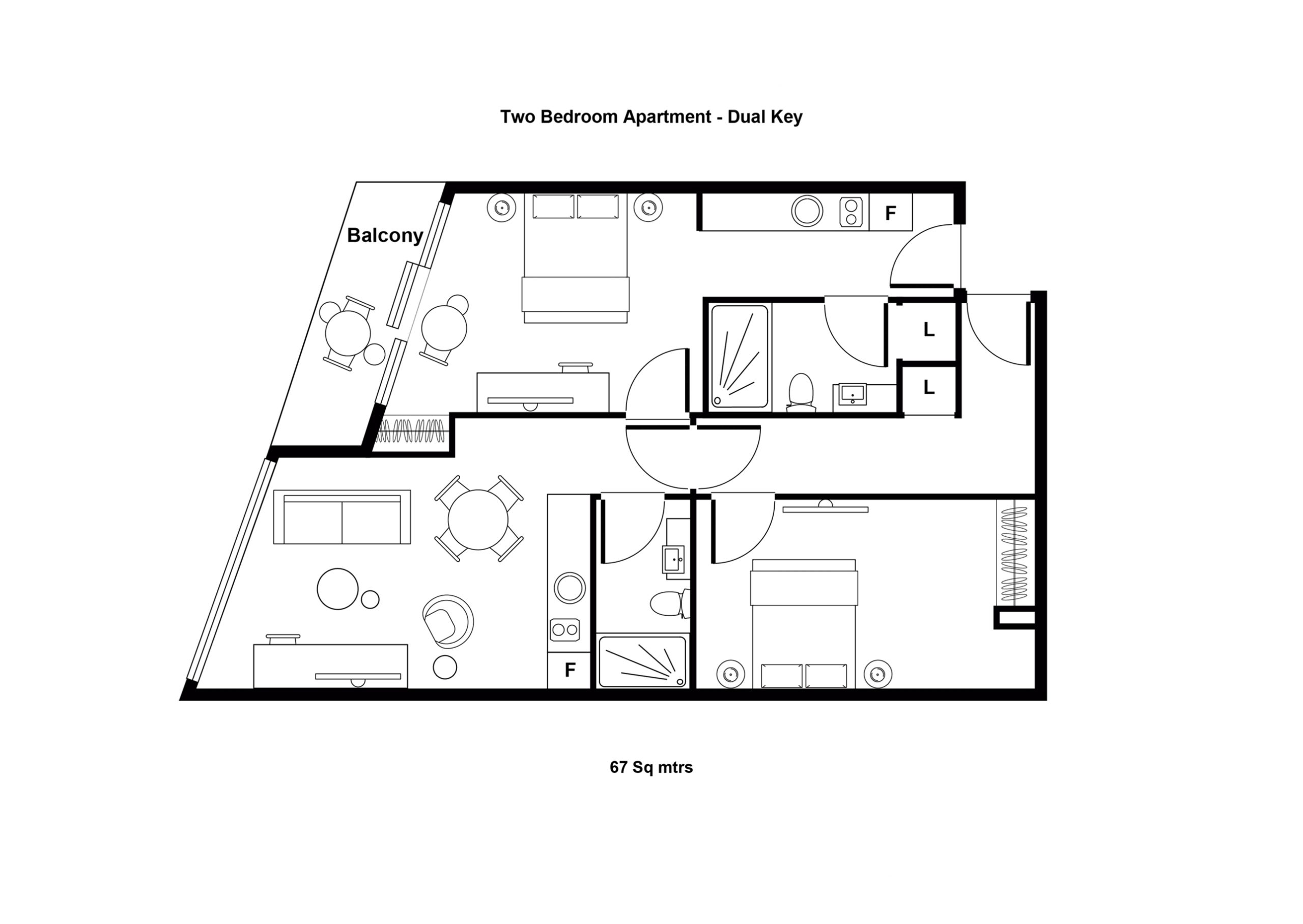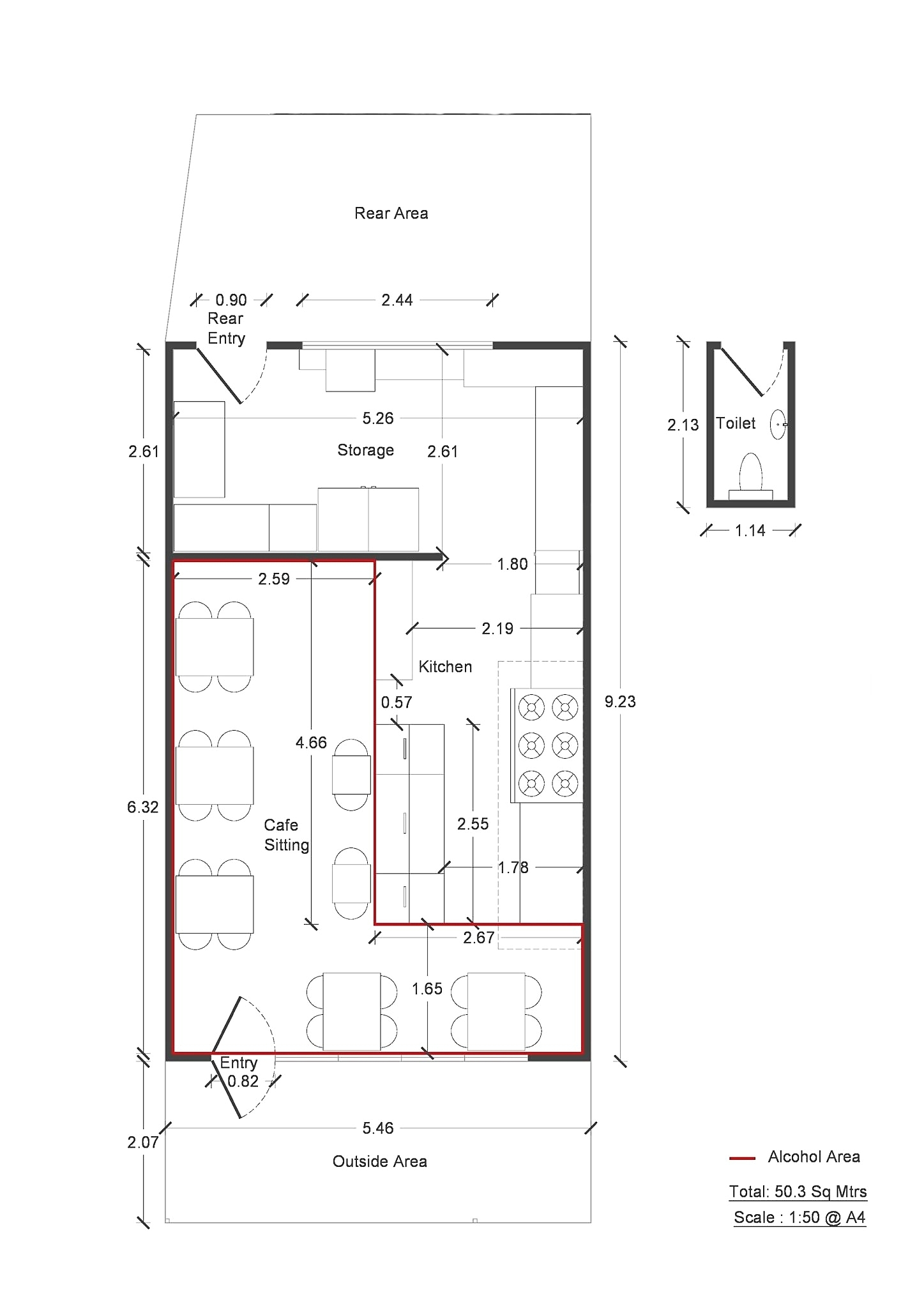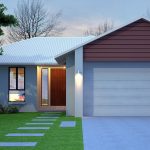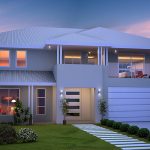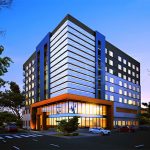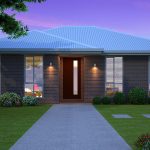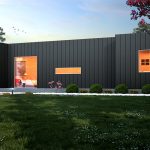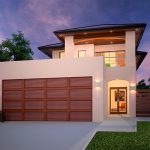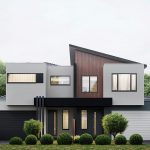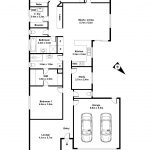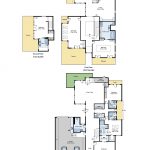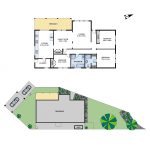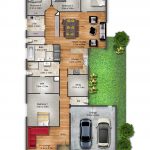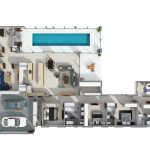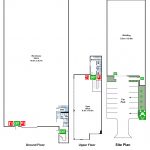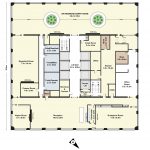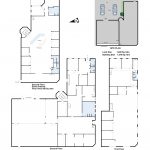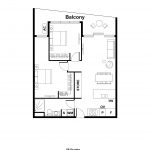Floor Plans
Floor Plans & Service for Melbourne Commercial Property & Real Estate Property. We Laser Measure Onsite, Design, Construct and Provide the Finished Floor Plan Product.
Offering A Complete One Stop Melbourne Floor Plan Service Providing All Types Of Floor Plans, 3D Renders, 3D Walk-Throughs and Redraw Services For Real Estate, Commercial & Residential Property Floor Plans for: Business Owners, Architects, Home Builders, Home Owners, Home Sellers, Council Applications, Liquor Licence Applications plus more with our Fully Qualified Drafting Services.
When you order your Commercial or Residential Floor Plan, we will measure your Real Estate Property or Commercial Business for you with our Professional Laser measuring equipment, construct the Floor Plan using our customisable Advanced Software and email it to you within 48 hours.
We use Qualified Draftsmen to Laser Measure your property and provide your Floor Plan Acurateley to Scale, instead of a cheap ‘Illustrative Plan’, there is a huge difference so you may as well ensure you do it once and do it properly with Melbourne’e Best Onsite Floor Plan Service.
If you are selling a Residential Real Estate Property or Commercial Business, Applying for a Council Application, Liquor Licence Application, Evacuation Diagram or require a Redraw of Architectural Plans in 2D or 3D Renders, we highly recommend our Professional Melbourne Floor Plan Service for your project, as well as a HD Virtual Tour, Professional HD Photography and Aerial & Drone Photography.
Why Use A Floor Plan?
- 93% of buyers say they are more likely to inspect a property with a Floor Plan
- Receive up to 30% more inquiries with Melbourne iTour Floor Plans
- Sell your property up to 50% faster with a Floor Plan
- 81% of sellers believe their property will sell faster with a floor plan
- 20% of Buyers say they would ignore a property without a Floor Plan
We Can Provide Any Type of Floor Plan For You Including:
- 2D Colour Floor Plans
- 2D Textured Floor Plans
- 2D Black & White Floor Plans
- Floor Plan Redraws
- Artist Impressions
- Customised Plans
- Landbox Plans
- 3D Rendered Images
- 3D Walk-Throughs
- 3D Floor Plans
- 3D Rendering
- 3D Renders
- 3D Animation
- Aerial Plans
- Site Plans
- Interactive Floor Plans + Much More, All at Affordable & Competitive Prices.
Commercial & Industrial Floor Plan Service
- Drafting Service
- Drafting Plans
- Auto CAD Plans
- Accurate Laser Measure Service
- Commercial Real Estate Plans
- Commercial Property Plans
- Liquor License Floor Plans
- Industrial Property Plans
- Council Application Plans
- Council Approval Plans
- Emergency Evacuation Plans
- Fire Evacuation Plans
- Evacuation Diagrams
- Fire Escape Plans
- Lettable Area Plans
- Architectural Plans
- Customised Plans
- Corporate Plans
- Elevation Plans
- Car Park Plans
- Fire Exit Plans
- Hotel Plans
- Site Plans
- A1-A4 Sizing
- Final Plan Designs are Provided in .Jpeg & PDF
or any other Formats by Request. - Contact Us Today For A Free Quote !
Liquor Licence Floor Plans and Council Applications
Under the Victorian Commission for Gambling and Liquor Regulation you are required to submit a Liquor Licence Floor Plan with your Application for a Liquor Licence. Also, you may be required to submit your Liquor Licence Floor Plan at anytime under Section 101A of the Liquor Control Reform Act of 1998.
We specialise in this area and can provide this service if you are:
- Applying for a Licensed Premises
- Applying for a BYO Permit
- Altering an Existing Licensed Premises
- Redefining a Licensed Premises
- Prescribed Entertainment Areas
- Proposed Gaming Areas
- Altering Existing Gaming Areas
- Council Applications
Let us create your Liquor Licence Floor Plan and Council Application for you as plans need to be detailed, precisely measured, colour coded, accurate and meet all the necessary requirements including Scale and Size. They also need to be provided to 4 Main Recipients: VCGLR, Police, Council and The Applicant.
Fact Sheet: Victorian Liquor Licence Fact Sheet
We Specialise in this area Servicing Melbourne and Victorian Regional Areas.
3D Walk Throughs
A One Stop Service Providing:
- 360˚ Virtual Tour Specialist
- Professional HD Photography
- Drone Photography
- Floor Plan Design Service
- Website Design & Development
- SEO Management Service
- Voice Overs & Copy Writing… plus more!









